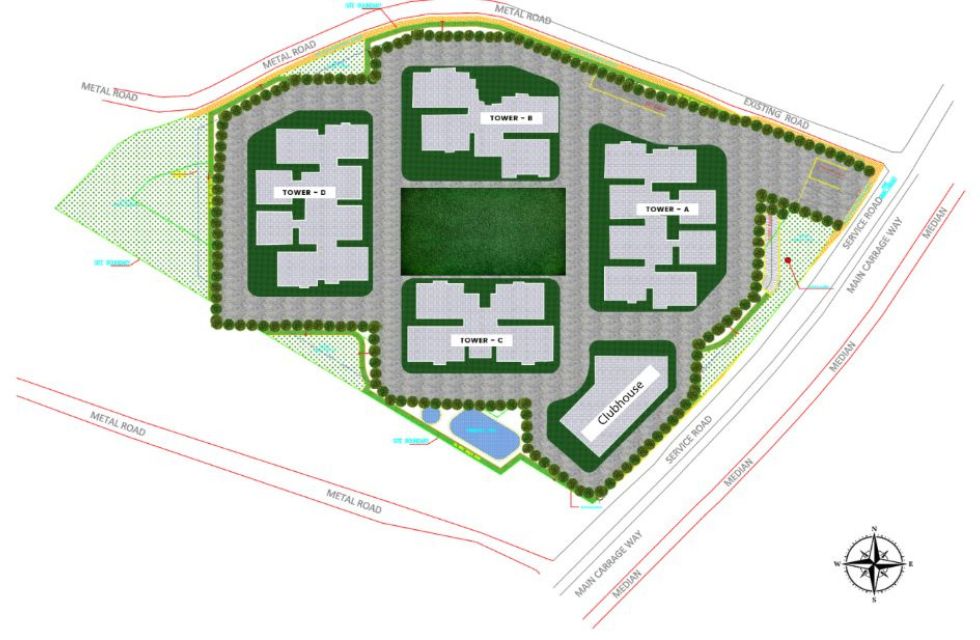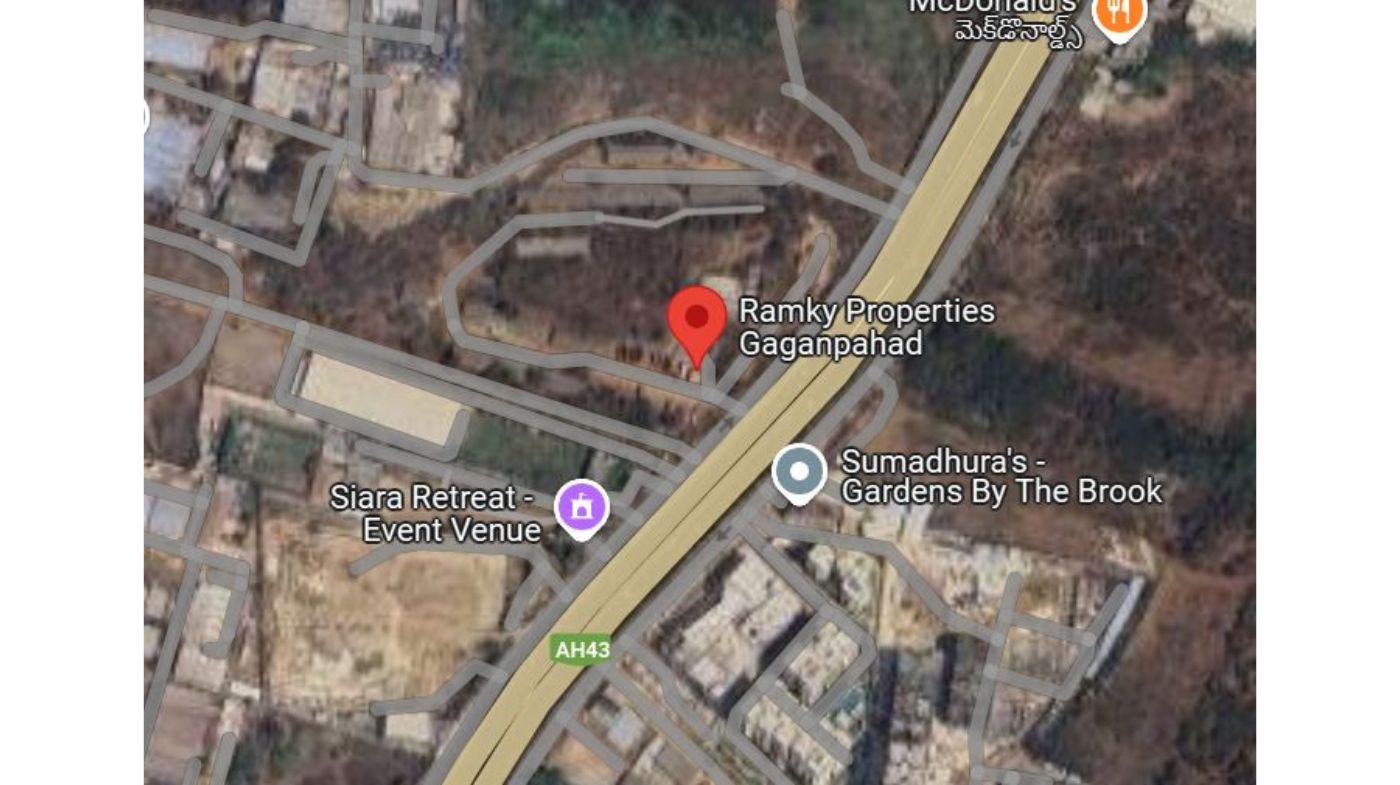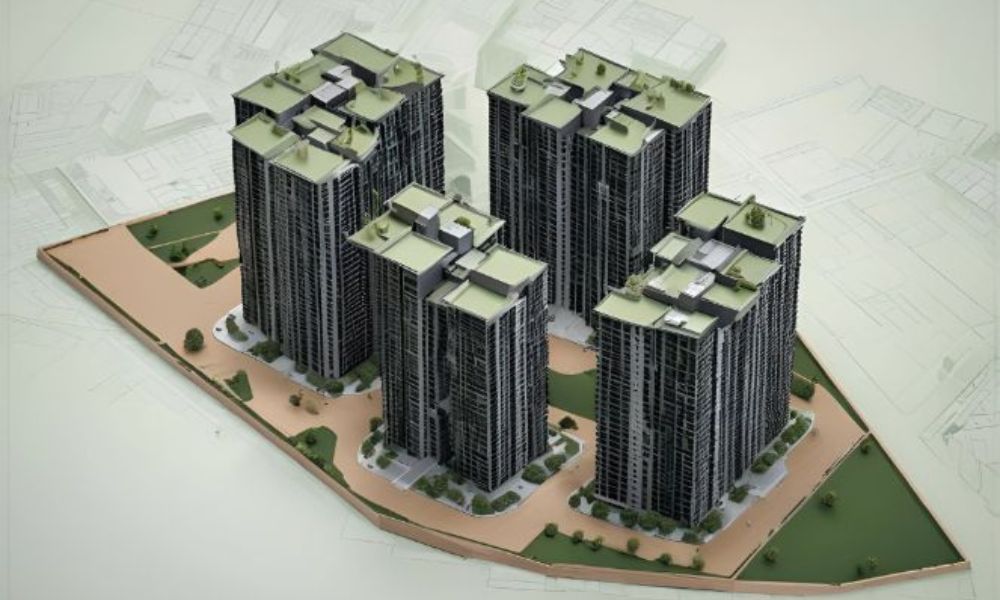Ramky GHMC Rajendra Nagar
Starting from On Request!
NH-44, Rajendra Nagar, Gagan Pahad, Hyderabad
3 & 4 BHK Apartments
Project RERA Number - Coming Soon!


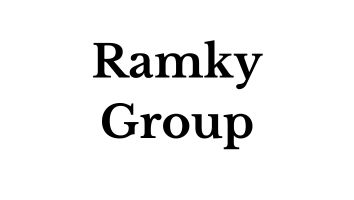
NH-44, Rajendra Nagar, Gagan Pahad, Hyderabad
3 & 4 BHK Apartments
Project RERA Number - Coming Soon!
Ramky GHMC Rajendra Nagar is a residential development beautifully developed by Ramky Group, situated in one of Hyderabad’s rapidly evolving and strategic corridors NH-44 at Gagan Pahad, near Rajendra Nagar. Positioned close to the city’s most important transit hubs and seamlessly integrated with the green surroundings of South Hyderabad, this project offers a perfect blend of urban convenience and serene living. Featuring meticulously designed 3 BHK and 4 BHK apartments, the property aims to redefine luxury living for families, professionals, and investors looking for high returns in a fast-growing location.
Spanning a sprawling expanse of over 8 acres, Ramky GHMC is laid out across four high-rise towers (Towers A, B, C, and D) with configurations of G+29 and G+30 floors. The project houses approximately 724 residences, ensuring a low-density development that prioritizes privacy, exclusivity, and space. One of the key highlights of this development is its exclusive focus on larger apartment formats, reflecting the premium intent of the community. The focus is clearly on providing spacious, elegant homes for discerning buyers who value comfort, design, and connectivity.
The 3 BHK apartments, with a super built-up area of around 2,290 sq ft, are intelligently planned to accommodate modern-day lifestyles. These units are perfectly suited for medium to large families, with expansive living areas, multiple balconies, and seamless indoor-outdoor integration. The 4 BHK residences, ranging from approximately 3,350 to 4,100 sq ft, offer even more generous layouts with luxurious master bedrooms, additional family spaces, and premium fittings that elevate the living experience. Each home is Vaastu-compliant, either east- or west-facing, and designed for maximum natural light and ventilation.
Ramky GHMC Rajendra Nagar Hyderabad places a strong priority on aesthetics and functionality. Interiors are finished with vitrified tile flooring, anti-skid ceramic tiles in the bathrooms, granite kitchen platforms, and branded CP and sanitary fittings. The design of the flats also ensures privacy, with limited sharing of walls and 60% of the apartments designed as corner units. This architectural approach not only enhances airflow and natural lighting but also offers picturesque views of the surrounding greenery and cityscape.
Beyond its elegant homes, Ramky GHMC Rajendra Nagar Apartments offers a wide spectrum of lifestyle amenities. At the heart of the development is a 50,000 sq ft clubhouse spanning five floors, designed to be a central social and recreational hub for residents. Facilities include a fully equipped gymnasium, swimming pool, yoga and meditation halls, multi-purpose halls, indoor sports arenas, and a mini-theatre. For outdoor activities, residents can enjoy basketball courts, badminton courts, tennis courts, a jogging track, and cycling paths. There are also ample open green spaces, including landscaped gardens, senior citizen sit-outs, kids' play areas, and a meditation lawn, encouraging community interaction and relaxation.
The entire township is gated with controlled entry, supported by 24/7 CCTV surveillance and a video intercom system. Each apartment comes with two covered car parking slots, and the parking infrastructure spans three levels to accommodate residents and guests. The development also includes provisions for 100% power backup, rainwater harvesting, solar lighting in common areas, and waste management systems, reinforcing Ramky’s commitment to sustainability.
Connectivity is one of the strongest features of Ramky GHMC Hyderabad. The project’s strategic location on NH-44 (Bangalore-Hyderabad Highway) offers seamless access to the PVNR Expressway, Outer Ring Road (ORR), and Rajiv Gandhi International Airport, which is just a 10-15 minute drive away. The area also connects easily to key IT and business corridors such as Gachibowli, Financial District, and HITEC City, making it ideal for professionals working in tech and corporate sectors. Educational institutions such as Glendale Academy, Sreenidhi International School, and Acharya N.G. Popular malls and entertainment centers such as Asian Cinemas, Mantra Mall, and IKEA Hyderabad are also within reach.
The developer behind this marvelous project, Ramky Group, is an outstanding name in the South Indian real estate sector. With over two decades of experience and a strong focus on sustainable development, Ramky has delivered several landmark residential and commercial projects. The company is known for its transparency, quality construction, and commitment to timely delivery. Their customer-centric approach and integrated green design practices have earned them a trusted reputation across Hyderabad and other cities in India.
From an investment perspective, Ramky GHMC Rajendra Nagar Gagan Pahad Hyderabad offers immense potential. The location is poised for significant infrastructure development, including future metro connectivity, new commercial corridors, and improved civic amenities. With limited high-rise luxury projects in the vicinity, demand is expected to rise steadily, offering excellent capital appreciation and rental income prospects.
In terms of community living, the project fosters a safe, harmonious, and upscale environment for families to thrive. The combination of premium residences, abundant green spaces, world-class amenities, and proximity to essential services ensures that residents enjoy a truly balanced and fulfilling lifestyle. Whether it’s the large balconies overlooking the city, the modern clubhouse filled with engaging activities, or the calm of the meditation lawns, every element of this property is crafted to enhance everyday living.
Ramky GHMC NH-44 Hyderabad stands out as a visionary residential offering that brings together elegance, space, security, and convenience in one of Hyderabad’s most promising growth corridors. With its premium 3 BHK and 4 BHK apartments, future-ready infrastructure, and a lifestyle that caters to modern aspirations, it is an ideal destination for those seeking to upgrade their living experience or make a smart investment. Whether you're planning to live here with your family or include it in your investment portfolio, this project promises to deliver satisfaction, growth, and value for years to come.
| Situated At NH-44, Rajendra Nagar, Gagan Pahad, Hyderabad. | Spread Over: 8 Acres / 724 Units |
| Total Towers: 4 Towers, Tower A,B,C,D. | Total Configuration: Towers A & D, G-30 Floors. 3B-G-30, Towers B & C, G-29 Floors, 3B, G-29. |
| Unit Sizes: 2290 Sqft. - 4100 Sqft. | Clubhouse: 50,000 Sqft. G-5 Floors) |
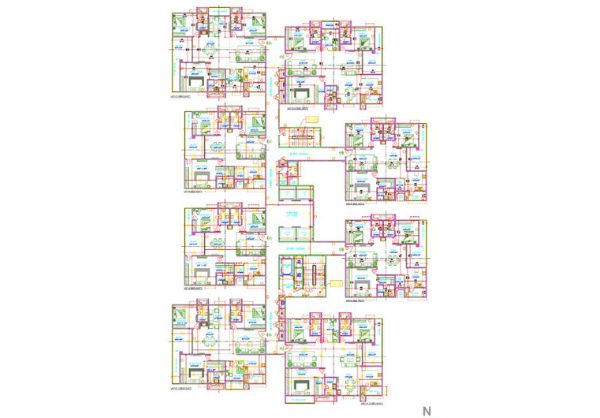
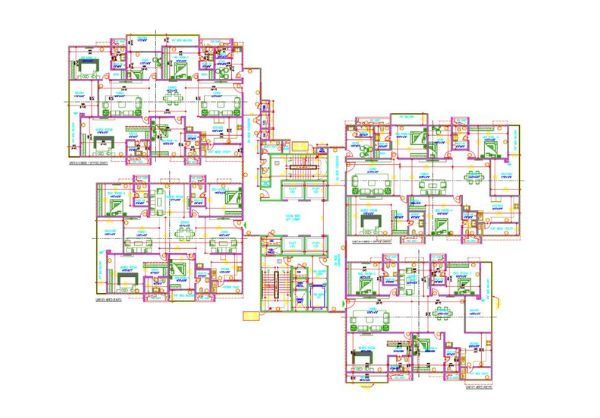
| Type*** | Area in Sq.ft.*** | Price *** |
| 3 BHK | 2290 Sq.ft. | View Unit Price |
| 4 BHK | 3350 Sq.ft. | View Unit Price |
